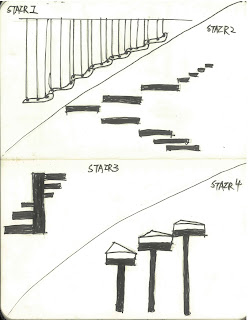
WEEK 3 THE 36 CUSTOM TEXTURES IMAGES The materials named "NET" and "POTENTIAL" are used for this building. The dress designed by Ieesy Miyake is displayed in this studio. The "FIX" material is used on an column of the underground building. The spider designed by Louise Bourgeois is displayed in her studio.


