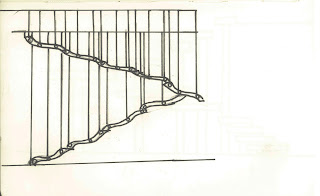WEEK4 FINAL MODEL The waving stairs and strings are made by STEEL The stairs are made by WOOD, while the supporting columns are made by CONCRETE The wall is made by GLASS to let more sun light into the building. This building is constructed based on CONCRETE. It is a entrance without a closed door The studio of Issey Miyake with his work displayed in the room. The GlASS wall is made for preventing people to fall over. The column is used to support the roof The translucent glass safety is used in case someone slips from the inclined plane This part of building is made by STAINLESS STEE

